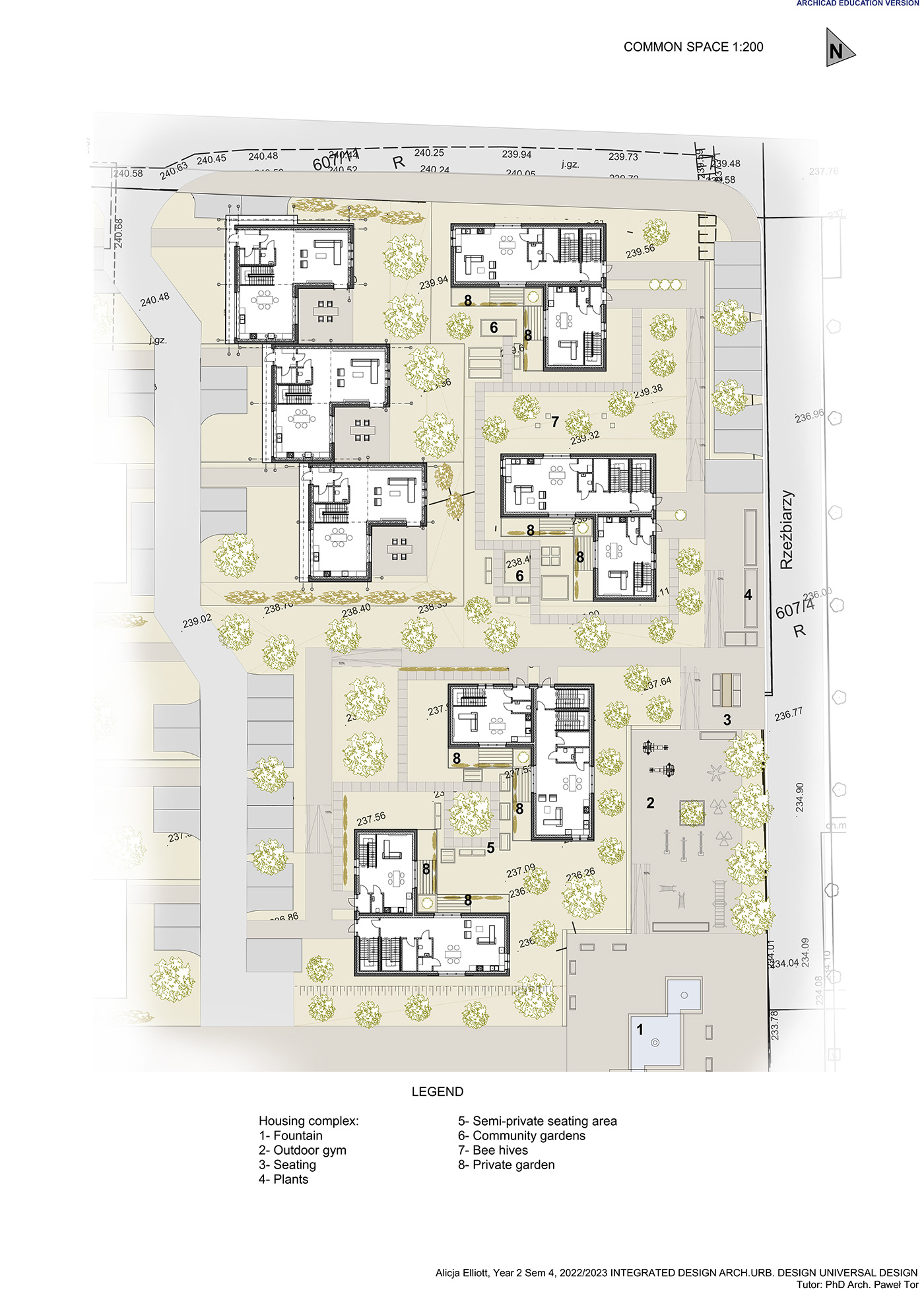Housing complex & Community centre
The given plot is located in Bronowice (Krakow, Poland) and is divided into a residential part and community part, on the East side of this plot there are multi-family complexes and on the West side of this plot there are single-family houses. The terrain is sloped, with higher terrain in the Northern part of the plot.
There are three types of housing introduced on the plot. Due to the plot being a transitional area from lower to higher density housing, for the first type of housing, lower density row housing has been designed closer to the West side of the plot. The second type is two duplex apartments with a single apartment on the top floor which are located next to the row housing and in the north-east part of the plot. The third type of housing are apartments on ground floor and duplex apartments on top floor that are joined together in rows which are situated in the southern part of the plot.





Public spaces have been designed between the higher density housing areas that include many green areas and a pathway that starts at the north end of the plot and meets with a bigger square (located on the east end) to encourage pedestrian traffic from the surrounding housing complexes, this pathway leads down the plot and continues through to the community plot. This pathway does not lead through the lower density row housing in order to ensure that the properties remain private, yet the inhabitants can still access it by connecting pedestrian paths. The pathway is sloped therefore ramps and stairs are used to make the spaces accessible.


The community centre and its immediate surrounding area serves the inhabitants that live in the designed residential area and the already existing single-family complex and multi- family complexes.


